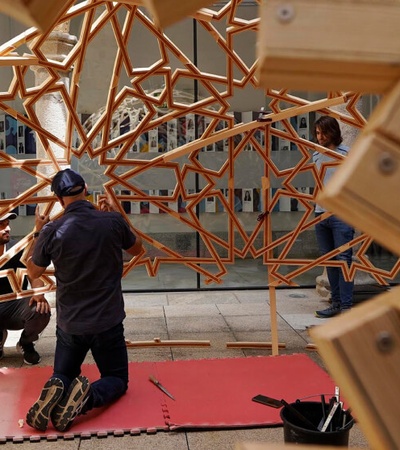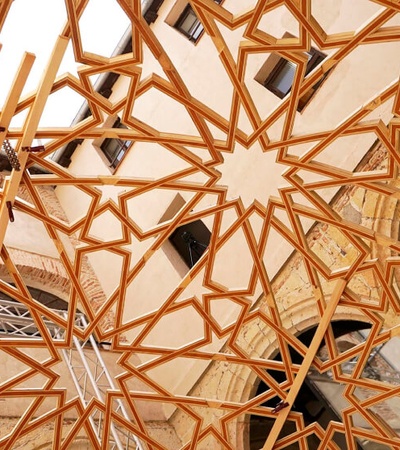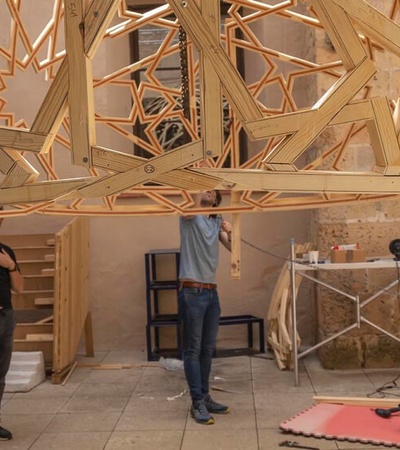IE students help build a wooden dome using historic joinery techniques
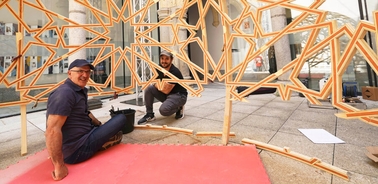
Construction of the four-meter high geometric cupola is the result of an international project led by IE University with Princeton University, TUDelft, ETSAM, Penn State University and the carpentry school of Narros del Castillo (Ávila).
Interlaced joinery (Armadura de lazo in Spanish) is a technique employed by Spanish craftsmen to build wooden ceilings and vaults from the thirteenth to the eighteenth century, often using Mudéjar Islamic designs and decorations, many of which can still be found in buildings throughout the country. This method of joinery, common in Castilla y León, is the subject of a research project being carried out at IE University in Segovia and led by Wesam al Asali, a Syrian professor at IE School of Architecture and Design with master carpenter Ángel María Martín of the Narros del Castillo carpentry school in Ávila, and involving, among others, multidisciplinary teams from Princeton University, TUDelft, ETSAM and Penn State University.
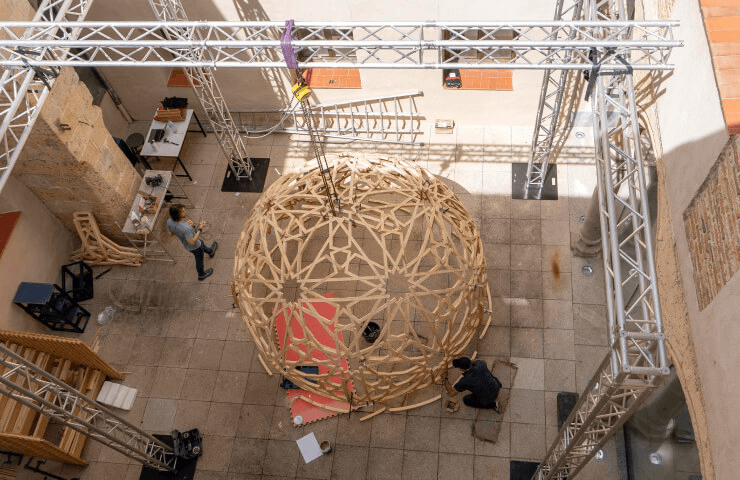
Students from IE University's Segovia campus, as well as from the Narros del Castillo carpentry school, one of the few training centers in the world dedicated exclusively to teaching this carpentry technique, have also taken part in the project. Under the direction Ángel María Martín, this school recently gave a workshop to IE School of Architecture and Design students, who were able to learn first-hand about the technique of interlaced joinery.
The culmination of the project is the construction of a the dome made up interlacing geometric designs, which will be temporarily housed in the Renaissance courtyard of the former convent of Santa Cruz la Real in Segovia, the site of IE University. This emblematic building, rebuilt in the 15th century during the time of Isabel and Ferdinand, provides a perfect setting.
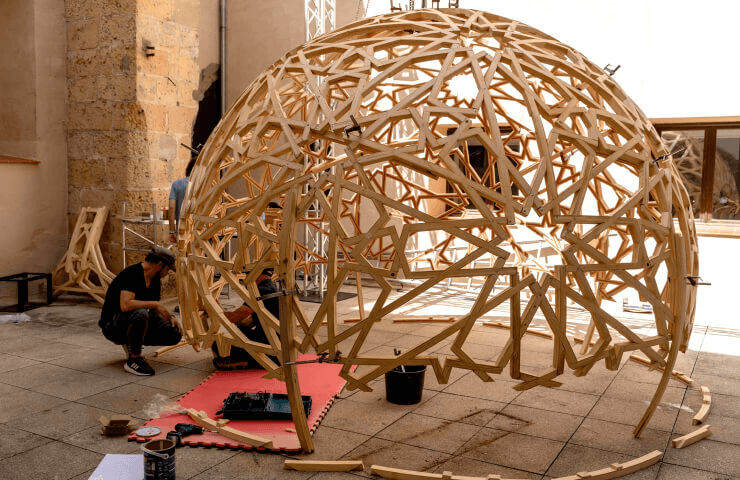
TECHNICAL CHALLENGE: Creating the dome following the rules of this traditional technique has been a major technical and artistic challenge, even in the 21st century. Examples of interlaced domes can be found in the Hall of Ambassadors of the Reales Alcazares in Seville and in the Alhambra in Granada.
The aim of the project is to "revisit" the construction of interlaced domes to understand their structural behavior and, finally, to build new versions. What makes the dome being installed in Segovia unique is that it has been designed in numbered modules, allowing it to be assembled and disassembled like a complex 3D wooden puzzle. The master carpenters of Narros del Castillo have worked meticulously recreate scale models created over the last five years in real size.
"This is a project that combines mathematics, geometric structures and traditional craftsmanship, and shows us the genius of interlaced joinery, not only in the past, but also with an eye to the future," says Wesam al Asali.
"We are reinterpreting these historic domes, where the ornamental and the structural are on the same plane, rather than separated."
Wesam al Asali, professor at IE School of Architecture and Design
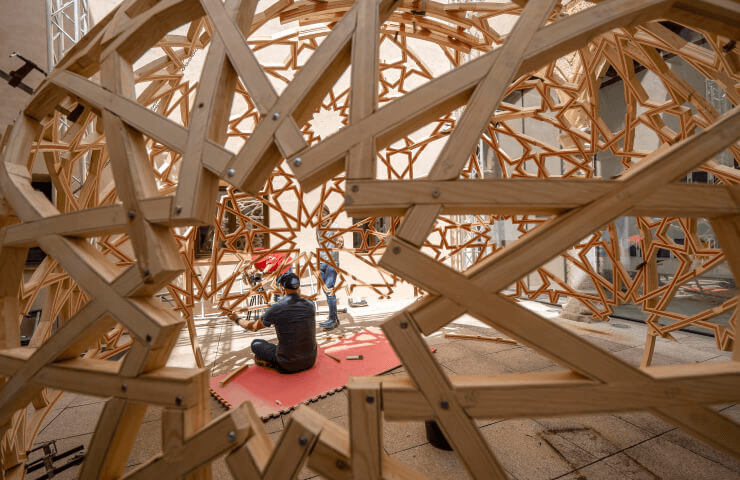
This project aims to support artisan carpenters, architects interested in traditional construction techniques, restorers and other heritage conservation professionals. "These are the people who bring value to Spain's rich heritage by recovering techniques from the past to offer solutions today and tomorrow," explains al Asali, who recently won the Global Award for Sustainable Architecture 2024, which is sponsored by UNESCO to architects from around the world whose innovative thinking brings sustainable solutions to the field of architecture.
The interlaced dome was completed on the IE University campus on Friday 14 June in the Renaissance courtyard of the IE University campus in Segovia.
Photo by Roberto Arribas
